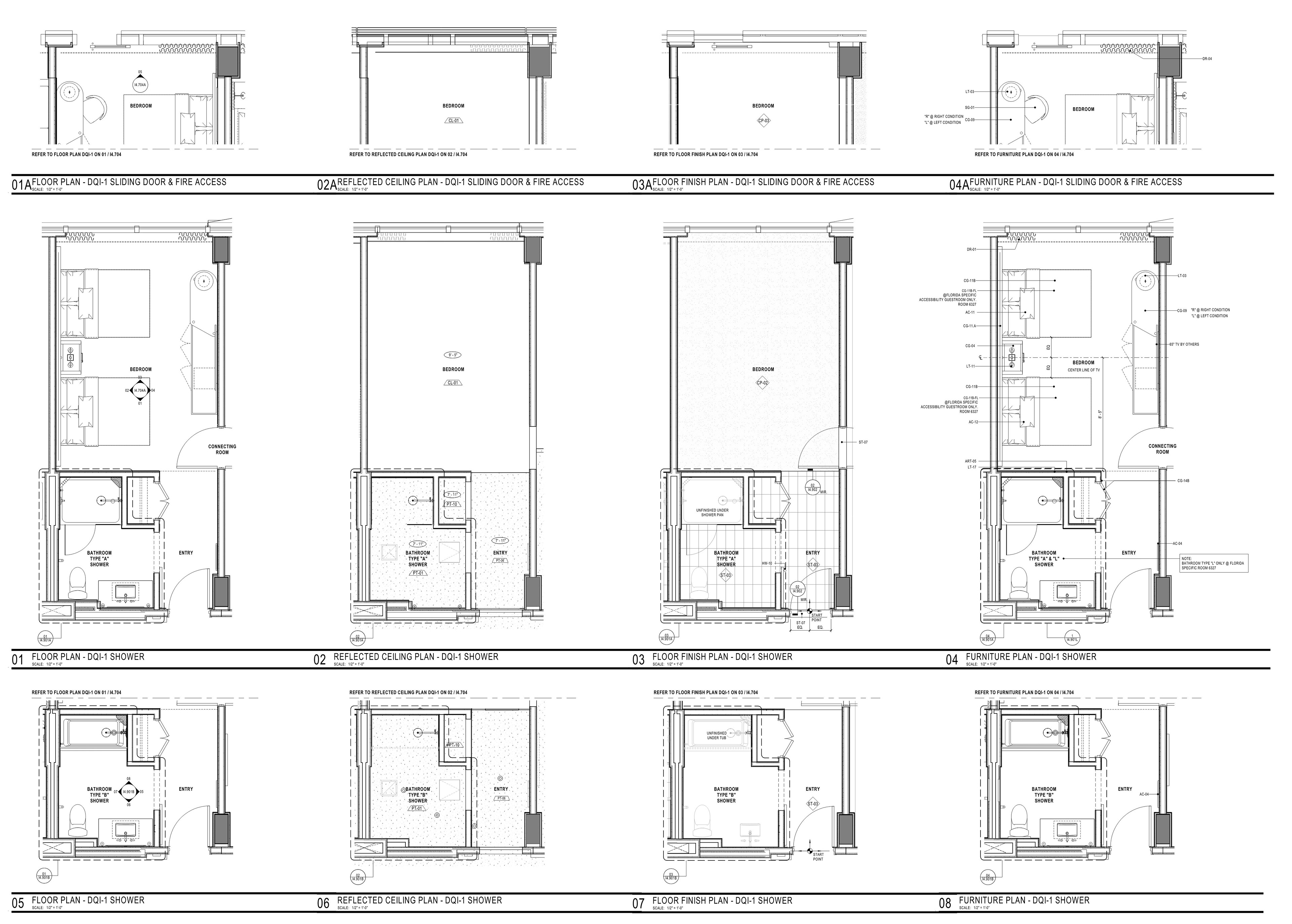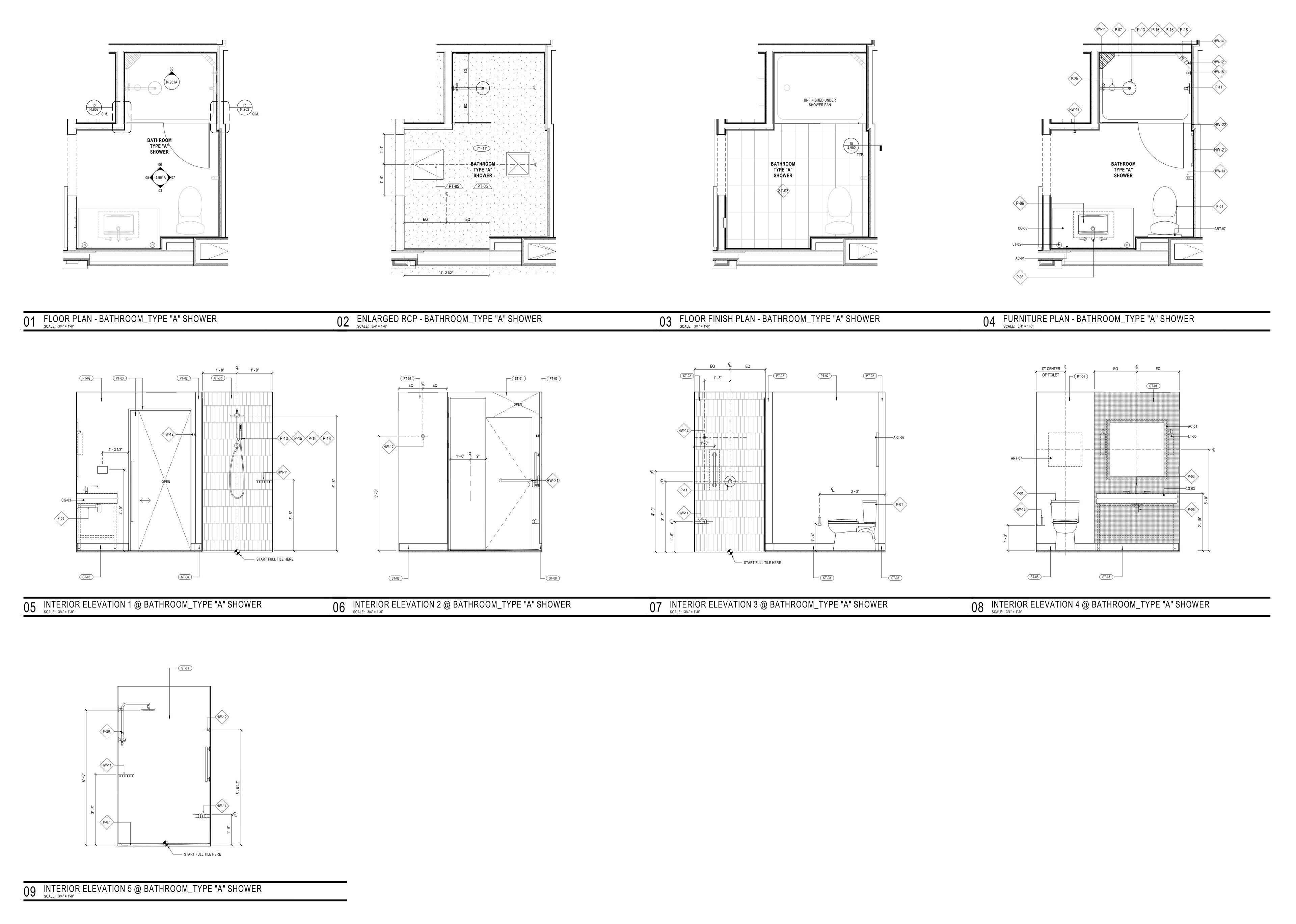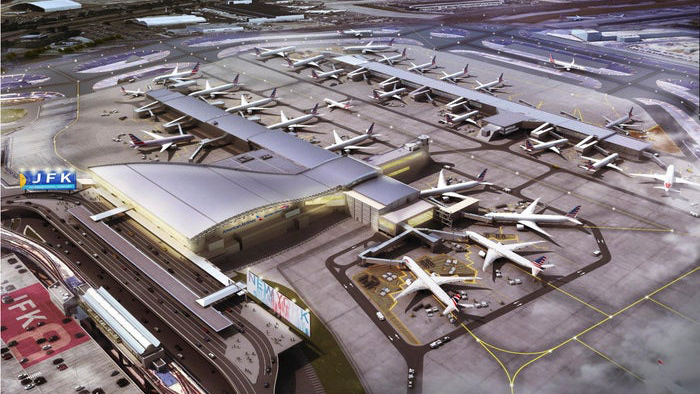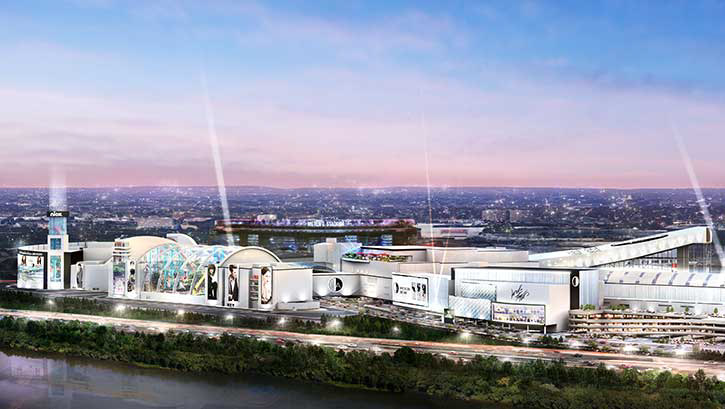This project broke ground in November 2018 and is estimated to be complete in November, 2021. Interior scope for a new construction a 14-story Hotel with approximately 374,700 gsf cast-in-place concrete super structure. The first three levels are public with all guest amenities and both supporting function provided including fitness, meeting spaces, 3-meal dining facility, and exterior pool deck amenity. Levels 03 (partial), 04-13 included all guest rooms and level 14 is a meeting space with supporting functions. The Cove is anticipated to be part of the Marriott Autograph Collection. The Cove Expansion was renamed as "The Walt Disney World Swan Reserve" in 2020.

Lower Reception - Rendering
Lower Reception

Pre-Function - Rendering
Pre-Function
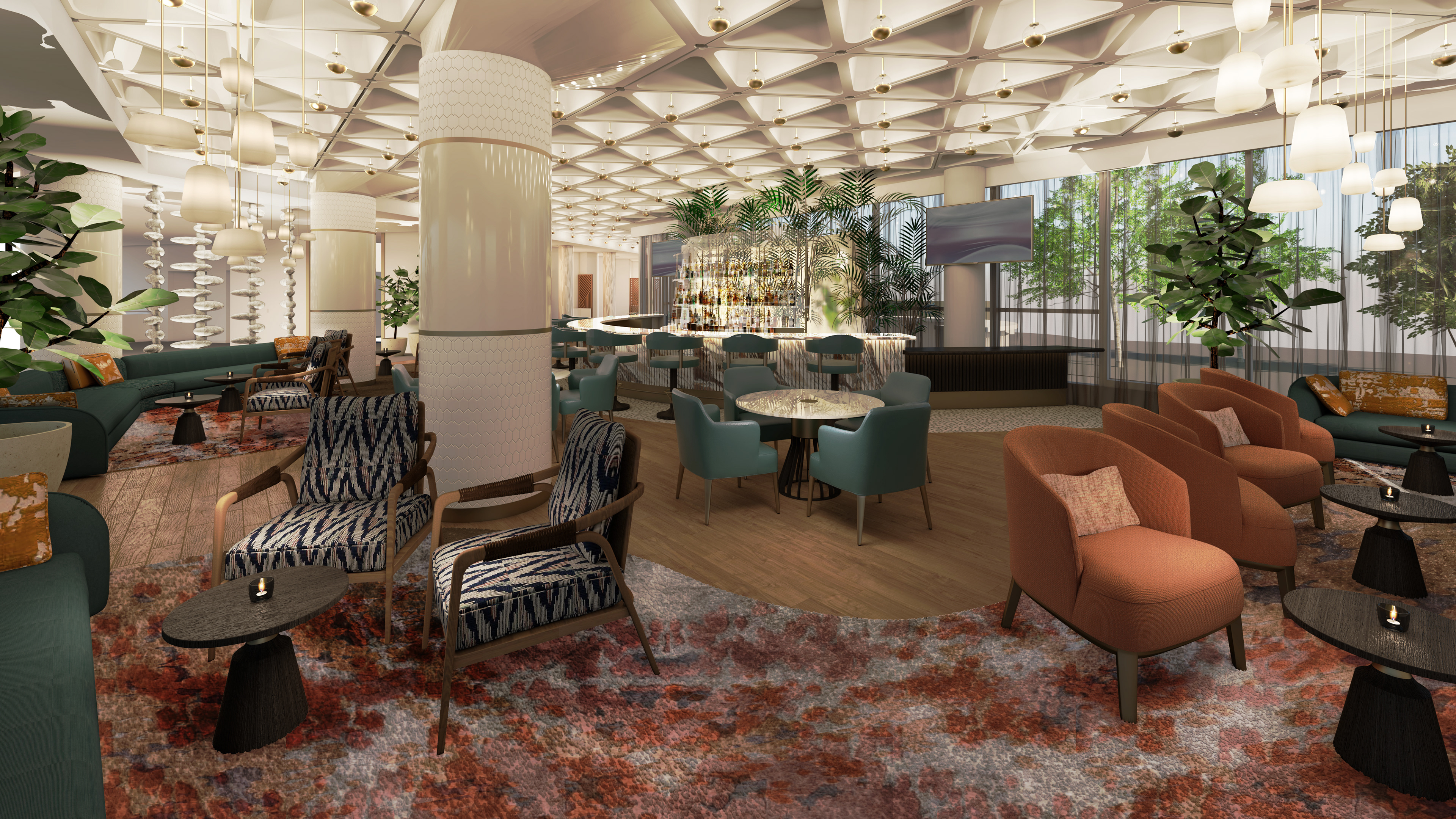
Lounge / Bar - Rendering
Lounge / Bar
Lounge / Bar
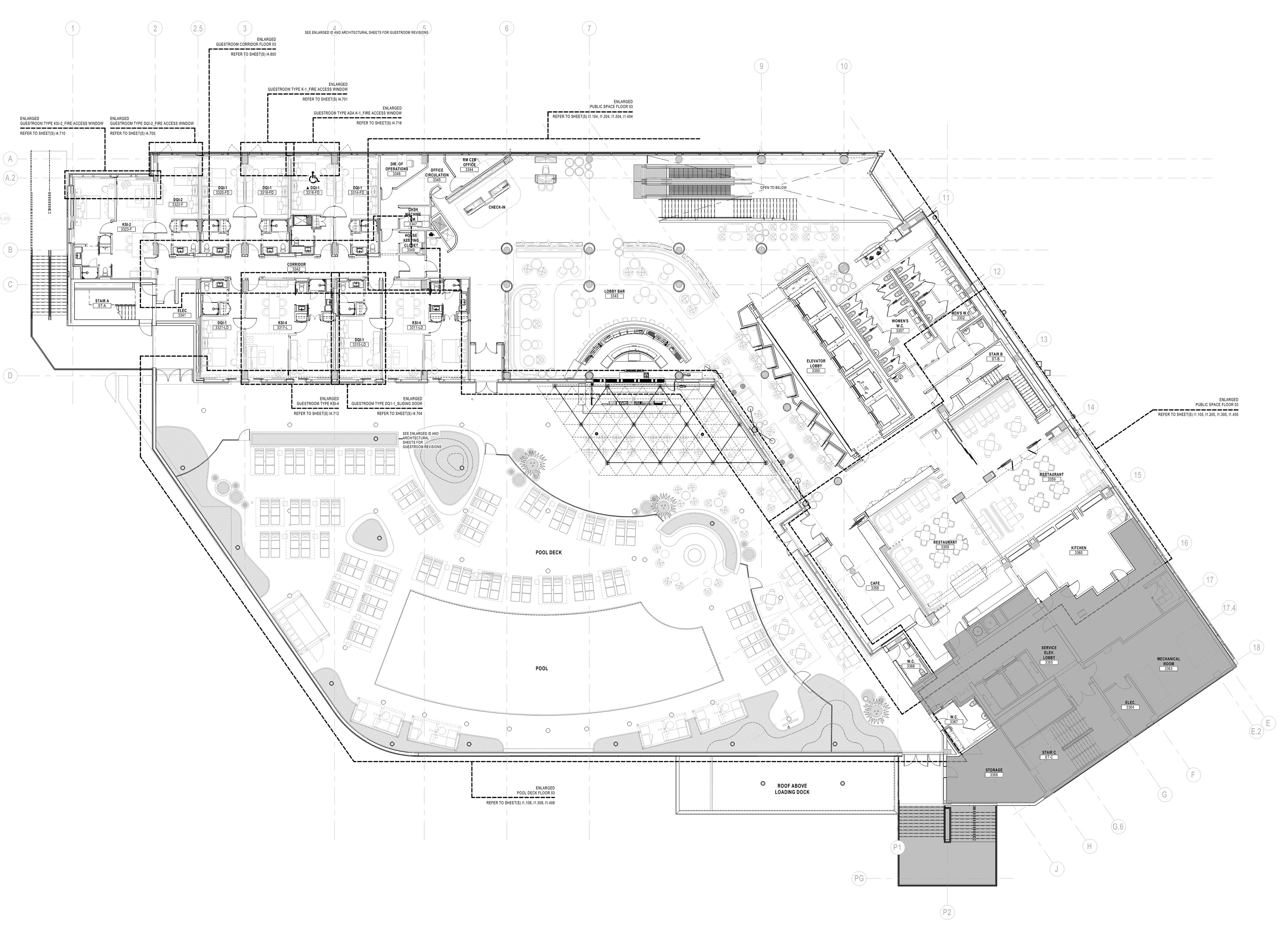

Restaurant - Rendering
Restaurant
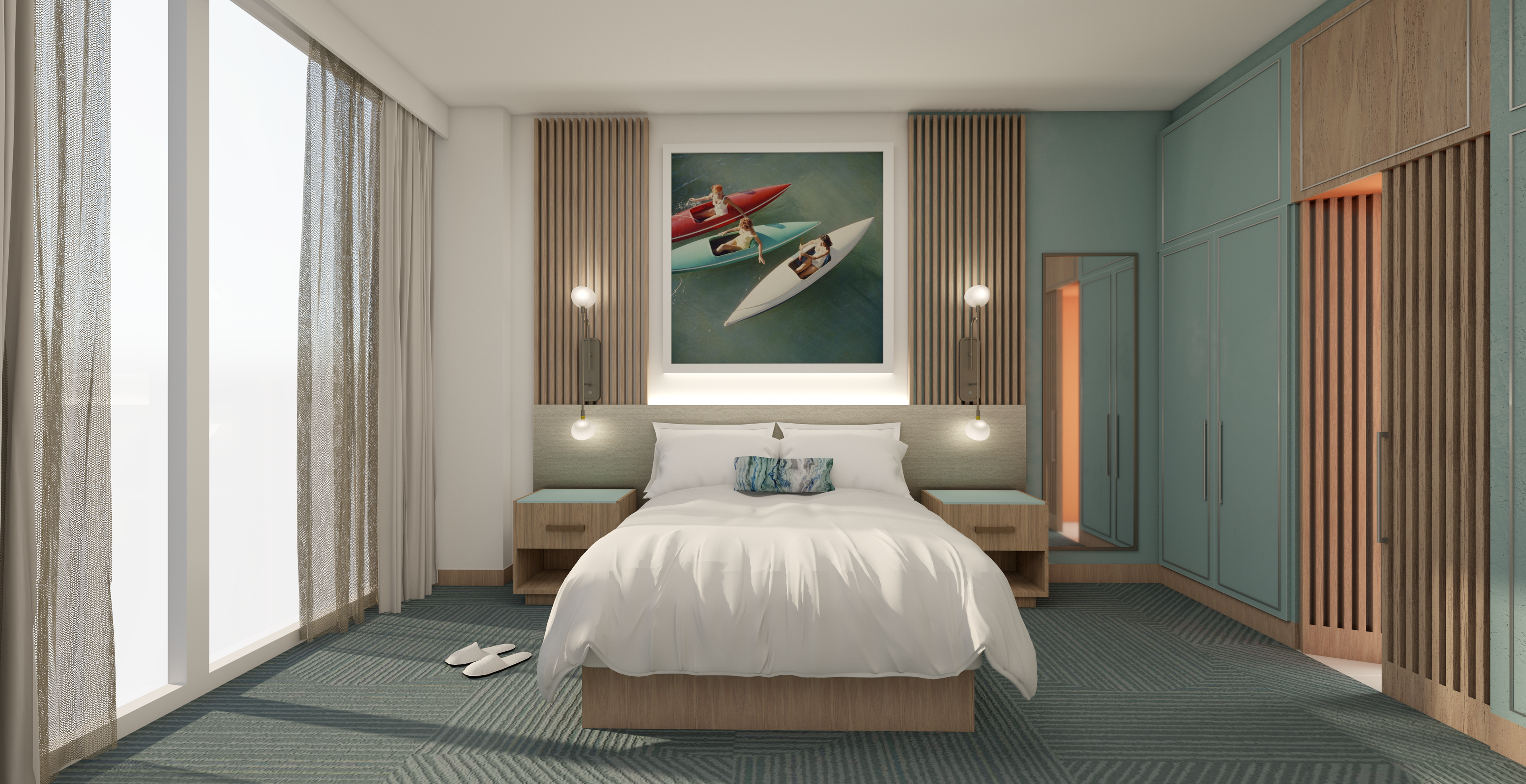
Junior King Suite - Rendering
