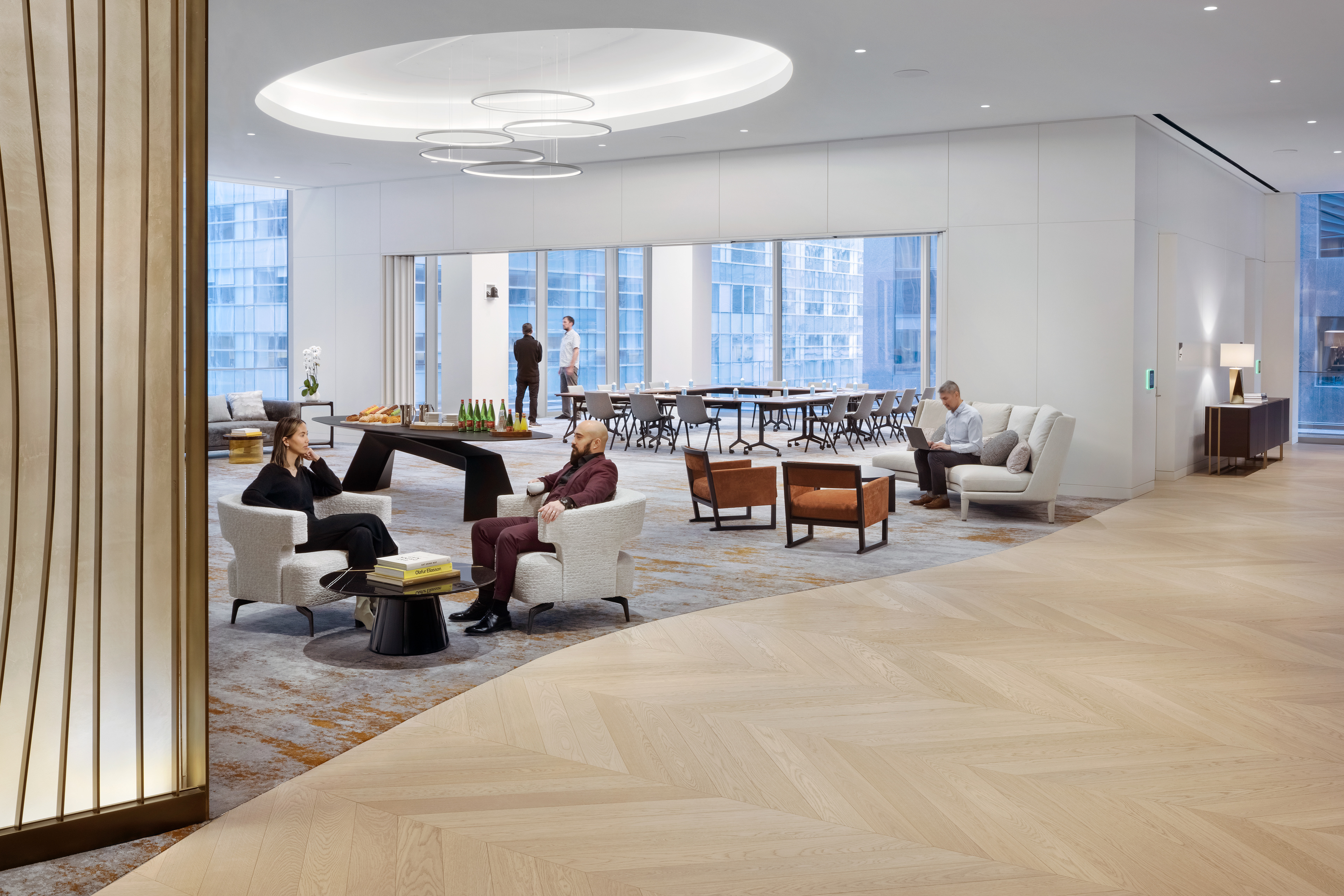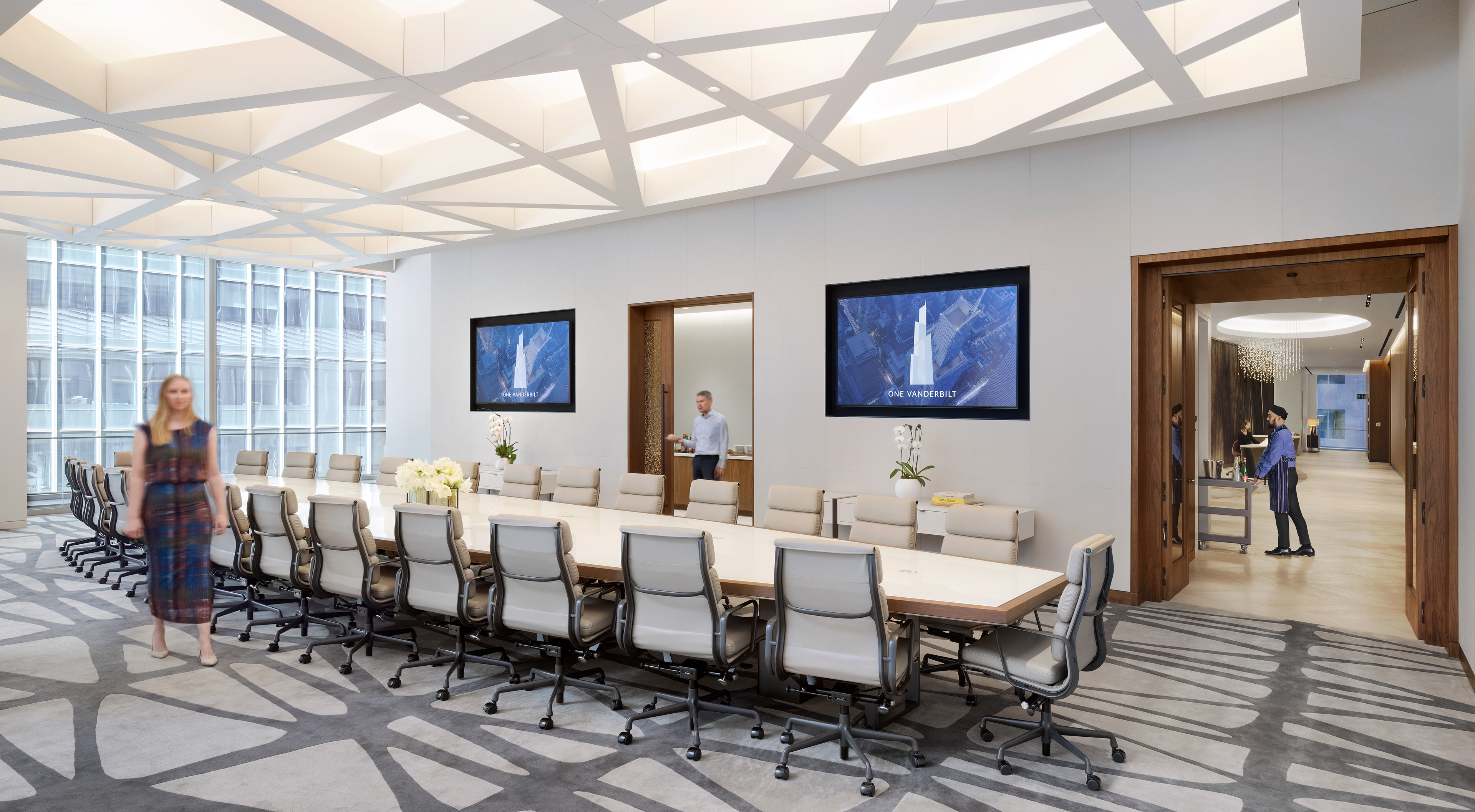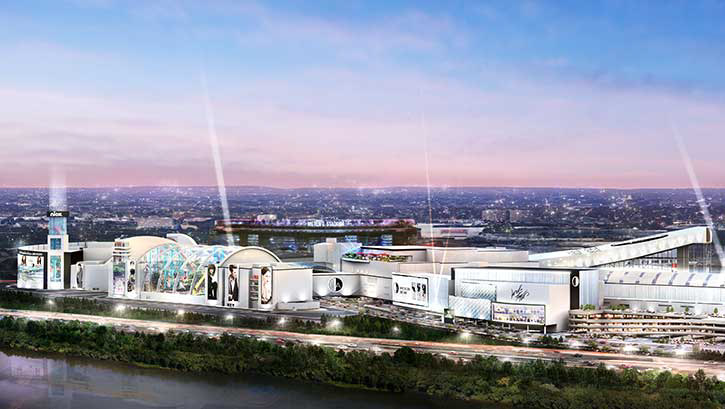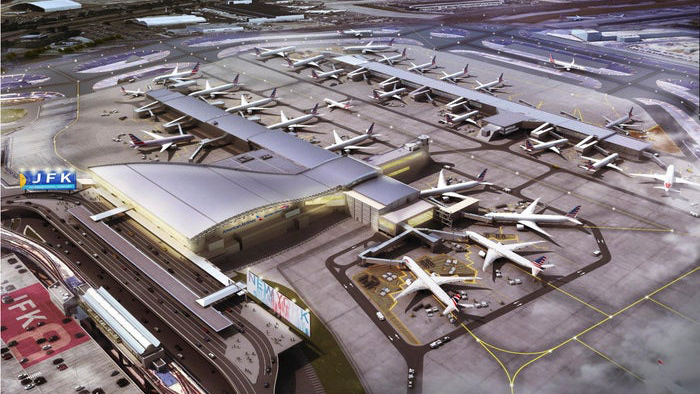A beacon on the NYC skyline, One Vanderbilt is a shining example of the 21 st century workplace.
Divided into two wings, the west wing features a concierge desk, flexible auditorium, large board room, and meeting area. These spaces can be transformed to host a variety of events, and feature movie-theater quality Dolby surround sound audio equipment. In the boardroom, the team designed an intricate custom ceiling that illuminates at night and can be seen from the street by passersby. In the east wing, the Grand Gallery contains a double-height space with open, flexible seating, high-top tables, and a casual grab-n-go food area. Overlooking Grand Central Terminal, the Gallery opens up onto the 3,000-square-foot terrace that acts as a continuation of the informal seating area.

Elevator Lobby

Reception

Reception

Lounge

Meeting Room 1

Additorium

Board Room

Grand Gallery

Grab & Go

Grab & Go

Exterior Terrace

Exterior Terrace




